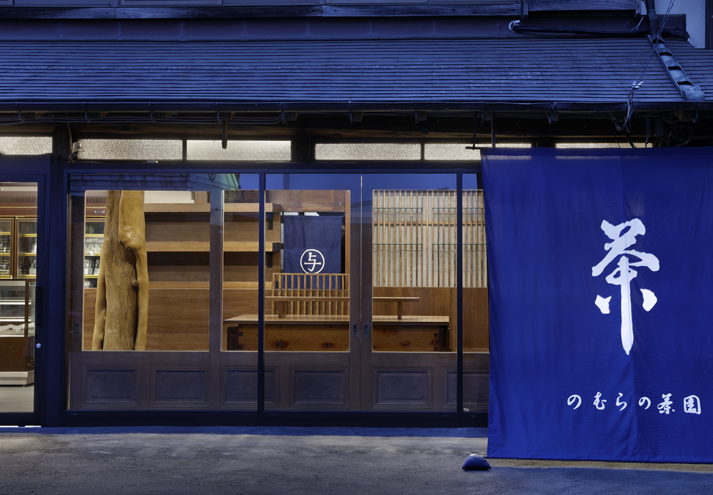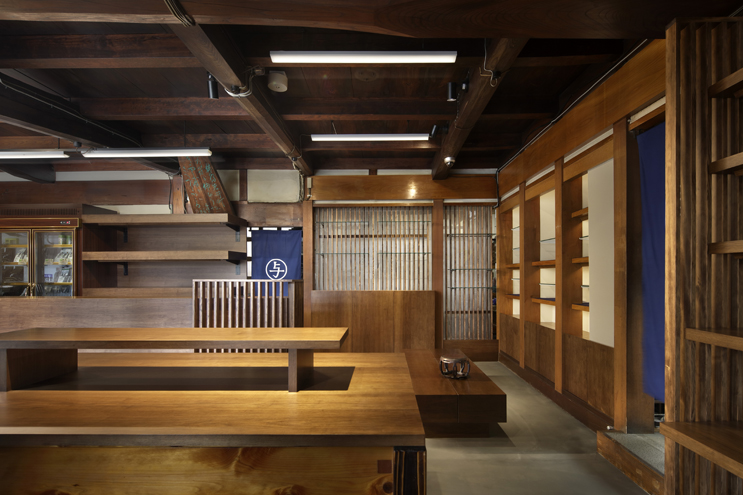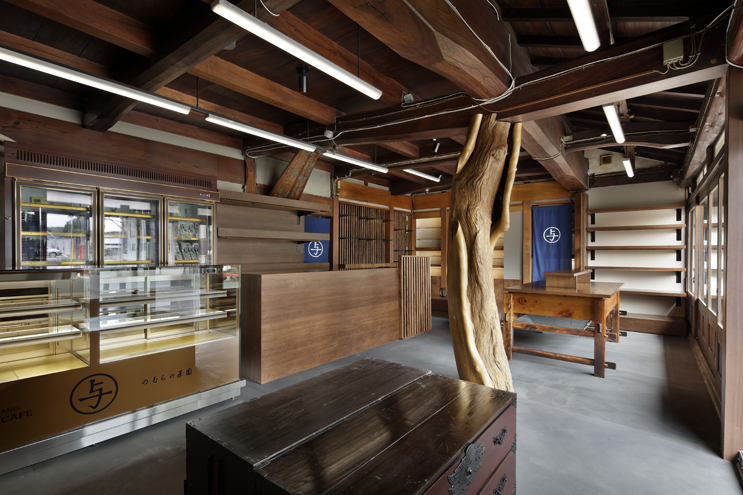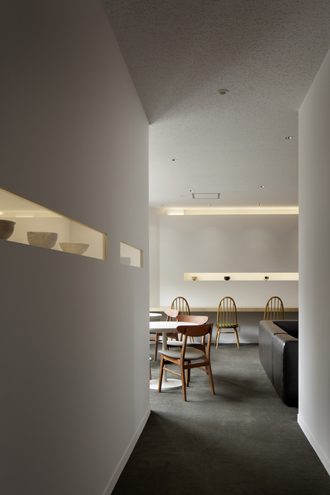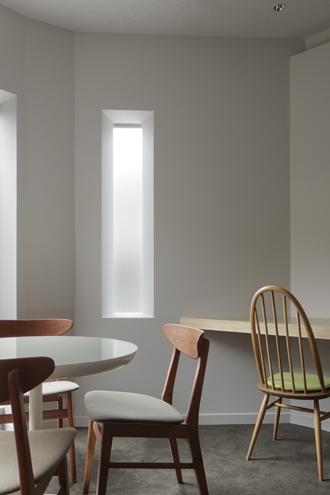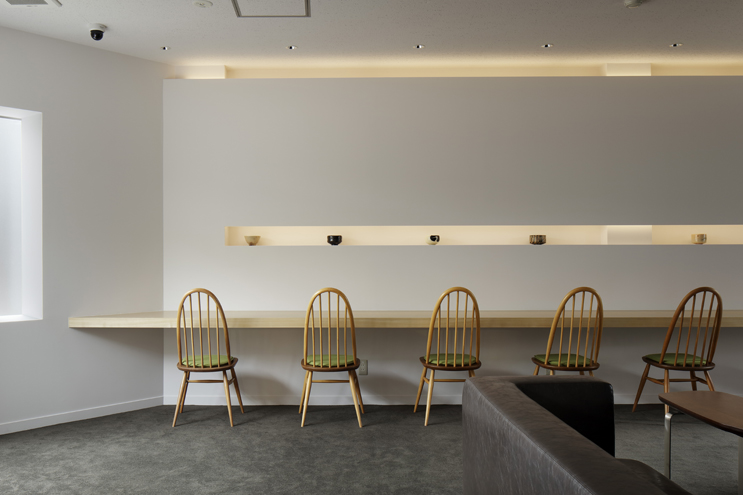店舗が入る母屋は梁の美しい古い日本家屋だったので、自然と梁に目がいくよう計画を進めました。カフェの方は事務所として増築した建物で、窓周りを隠す必要があったので、部屋の中に部屋を作るようにデザインしました。
2つの異なる空間は壁面に茶器が飾られた細長い通路でつながれています。
The main building that houses the shop is an old, elegant Japanese house with beautiful beams so we made sure that they catch the eyes of visitors when they come in. The cafe building was originally built as an annex of the office building and we needed to hide the windows so we came up with the “room – within – a – room” type of design. These two very different spaces are connected by a long and narrow corridor whose walls are adorned with tea utensils.
店铺设在主屋内,主屋是有着古朴屋梁的日本古住宅,所以设计的重点在于走进店内,就能够自然地注意到屋梁。咖啡餐馆使用增建的事务所,需要隐藏窗户周边,因此采取房中房的设计。
店铺和咖啡餐馆,经由细长通路连接起这两座不同的空间,通路的墙面上,摆放茶器装饰。









